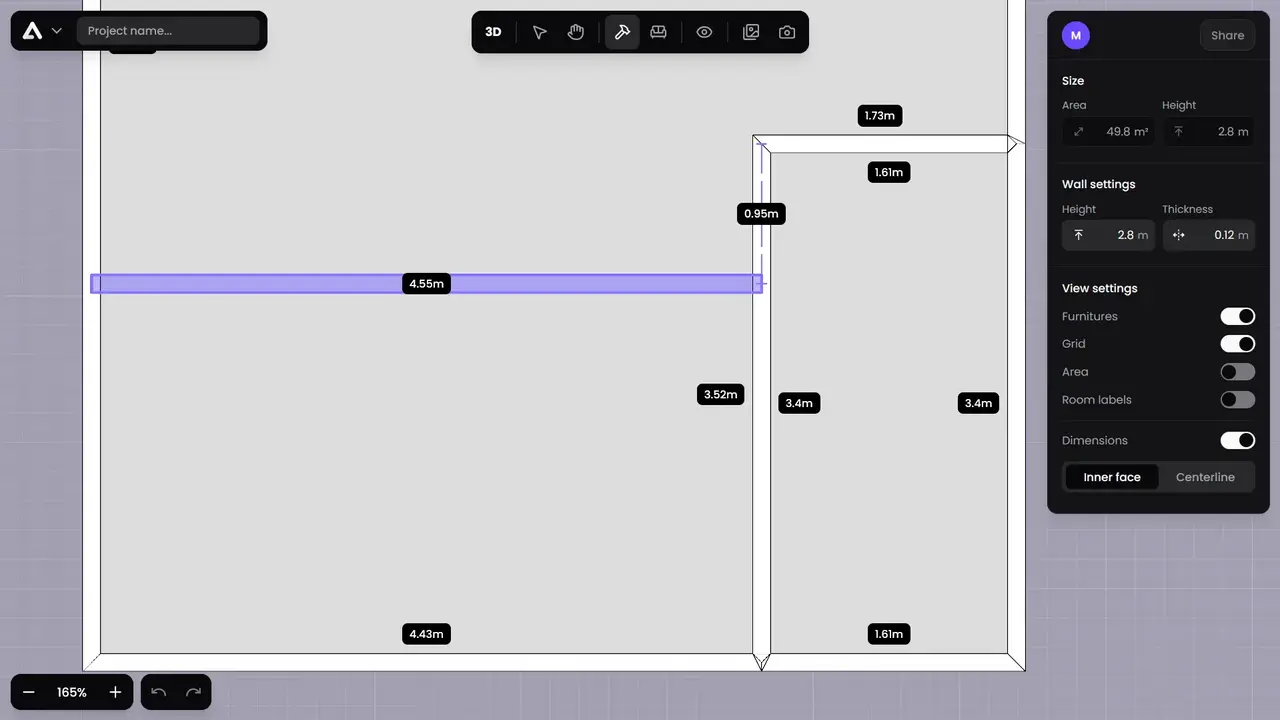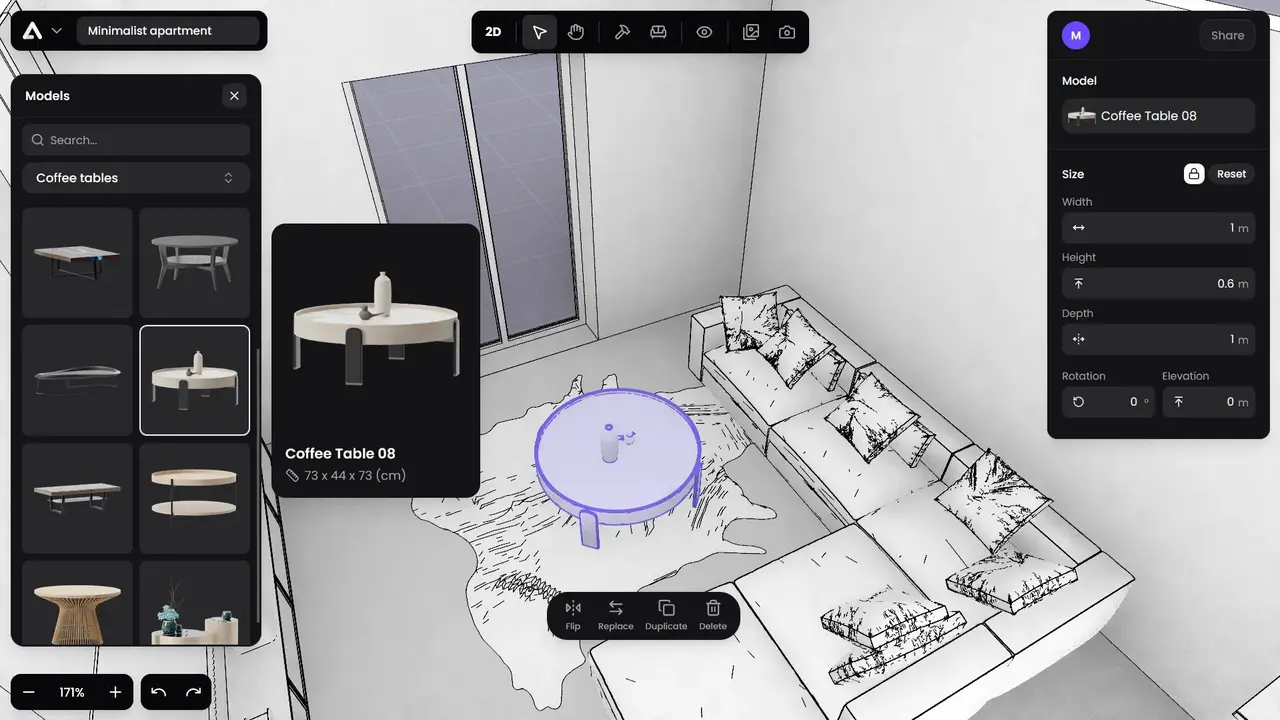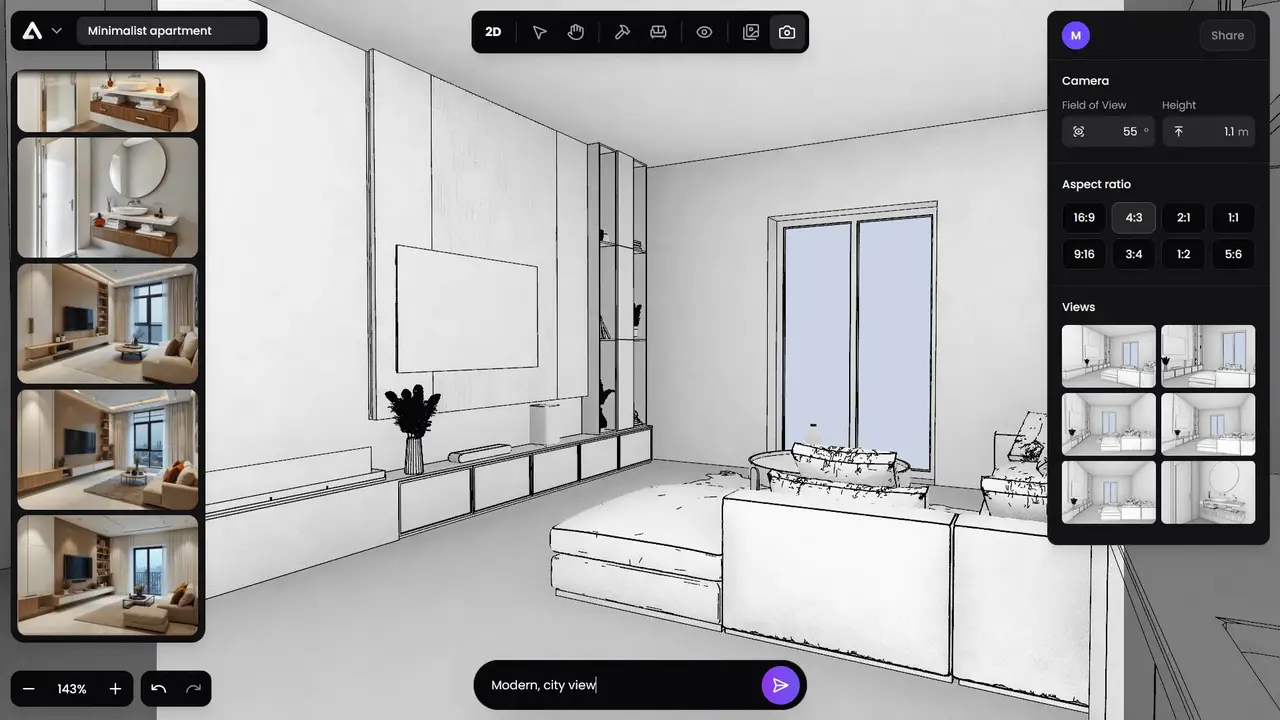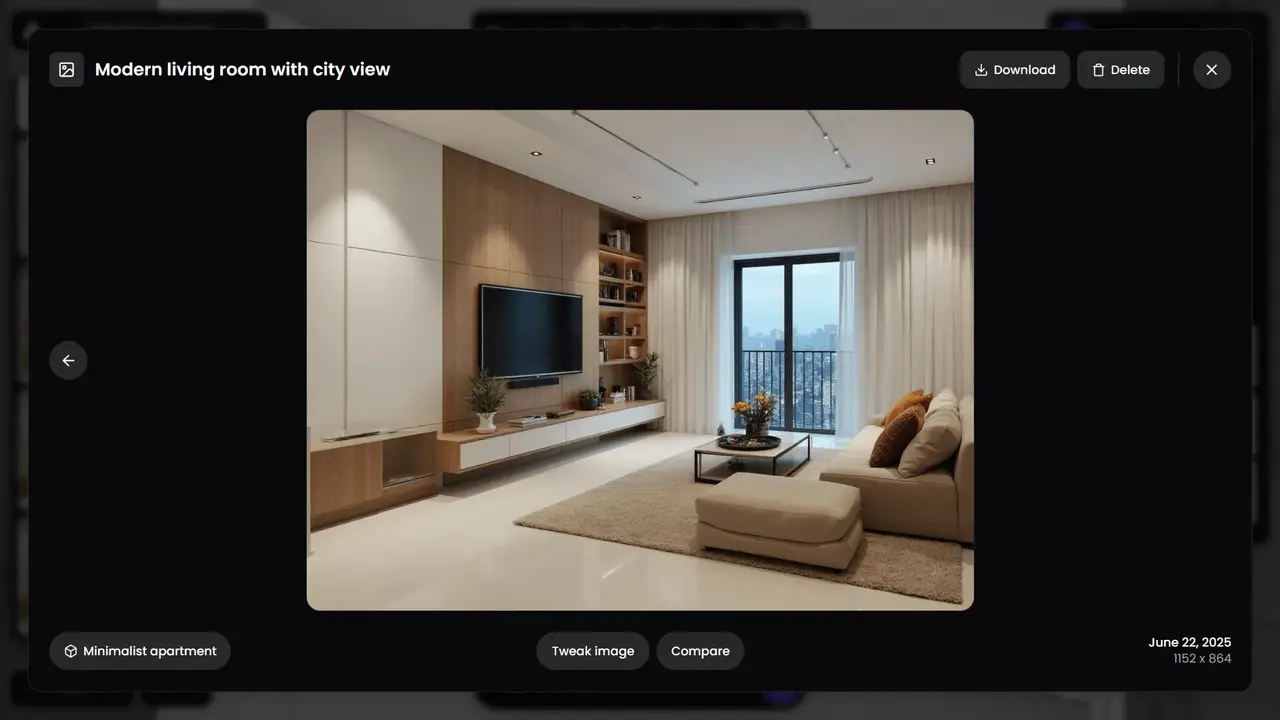The easiest way to visualize your home.
ArchiPlanner is the free interior design tool that brings your ideas to life. Built for homeowners and professionals.
Design in 3D,
visualize ideas
in seconds.
Create your floor plan
Design your floor plan from scratch or from a template. Use intuitive tools to draw walls, add doors, windows and much more in 2D or 3D view.
Furnish & decorate in 3D
Choose from variety of furniture and decor items to furnish your space. Customize placement and sizes to match your needs and style.
Visualize with AI Rendering
Use our AI-powered rendering engine to create photorealistic images of your design. Adjust camera angle, resolution and other settings to get the perfect shot.
Explore endless variations
Tweak your result with different text prompts to explore new styles or color schemes. Find the best inspiration by comparing versions of your design.





Create your floor plan
Design your floor plan from scratch or from a template. Use intuitive tools to draw walls, add doors, windows and much more in 2D or 3D view.

Furnish & decorate in 3D
Choose from variety of furniture and decor items to furnish your space. Customize placement and sizes to match your needs and style.

Visualize with AI Rendering
Use our AI-powered rendering engine to create photorealistic images of your design. Adjust camera angle, resolution and other settings to get the perfect shot.

Explore endless variations
Tweak your result with different text prompts to explore new styles or color schemes. Find the best inspiration by comparing versions of your design.
All the features you need
2D & 3D
Floor PlanningDesign your space in 2D blueprint or immersive 3D view.
AI-Powered
RenderingGenerate photorealistic images of your designs in seconds.
Furniture
LibraryAccess our extensive library of furniture and decor items.
Structure
ElementsAdd walls, doors, windows and architectural details easily.
Unlimited
ProjectsCreate as many design projects as you need.
Drag & Drop
InterfaceIntuitive tools that make designing simple and fun.
Measurement
ToolsPrecise dimensions and automatic area calculations built-in.
Autosave
ProjectsNever lose your work with automatic cloud saving.
Templates
LibraryStart fast with ready-made floor plan templates.
High resolution
DownloadsExport your designs in stunning quality for any use.
Enhanced
AI PromptsGet better results with automatically enhanced rendering prompts.
Web browser
BasedNo installation needed, works right in your browser.
Fast
PerformanceLightning-fast rendering and smooth editing experience.
Cloud
StorageAccess your projects from any device, anywhere.
Customer
ServiceSend feedback, report issues, and get help when you need it.
Get started for free
Try ArchiPlanner instantly in our playground or create a free account to save your design projects.
Get started for free
Use ArchiPlanner for free as long as you like or get full access with any of our paid plans.